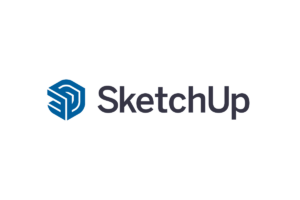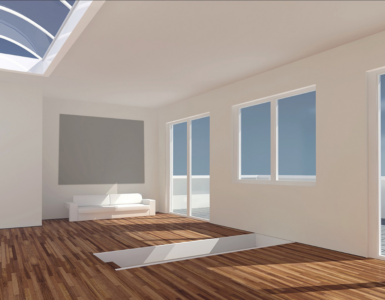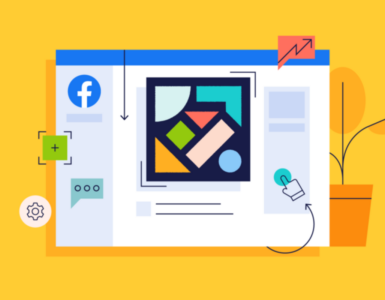Designing a house can be both a hobby and a profession. To make our house layouts more dynamic, we want to experiment with all kinds of details. However, tangibly trying these several approaches is practically impossible.
It is when virtual help comes in handy. A variety of best home design software in the market allows us to add and remove elements like infrastructure, paint colors, designs, appliances, and anything else we want to modify to reach our desired result. Hence, whether you are a hobbyist, a constructionist, an architecture engineer, or a commercial interior designer, these software programs will help you become more productive. Also, all the software listed here has both free and paid versions. Considering your convenience, you can choose them accordingly.
Autocad Architecture
If you want to make realistic and creative three-dimensional plans, Autocad Architecture is your best pick. Using this program, you can design your home even if you have no architectural background. Thanks to its features like annotations, object databases, drawing documentation, tool palettes, and easy object styles, that lets you create your house like a pro without having to seek professional help.
A free version of the software is available for students and creators for three months.
Sketch Up

Sketch Up is scalable software that you can customize to suit your specific needs. Designing your house with Sketchup is the most engaging and immersive experience. One noteworthy aspect of this program is that it provides a number of tutorial videos and helps you learn how to use them.
Additionally, it includes a substantial 3D library which helps in saving time to bring all kinds of furniture, appliances, wall decor, doors, and much more.
Dream Plan
Dream Plan is a powerful and versatile software that lets you model your house from the front, the back, and the rear. It has the most intuitive interface, so it is convenient for beginners and customizing enthusiasts. You can add walls to it as well as design your backyard or garden. As its name implies, the software lets you envision your dream house. You can build walls, add plants to yards, and do all kinds of other things with it. You can also remodel your entire home or any part of the house, including painting walls, adding appliances, changing floors, changing any prints, and much more.
Draft It
Draft It is a software package that provides architects with 2D drawing tools for 3D modeling, drafting, and detailing. It features powerful drawing tools and the ability to import scanned objects, components, and symbols. In addition, it includes 2D CAD (Computer-Aided Design), dimensioning and drawing tools, and architectural illustrations.
The free version allows the users to make, modify, and save plans. The paid subscription provides access to additional drawing tools and lets users create templates with multiple inputs.
Sweet Home 3D
Sweet Home 3D lets you render in 2D and 3D simultaneously. It also takes input from your designs. The application features a drag-and-drop feature that allows you to drag and drop windows, rooms, or anything you want. You can also easily import and modify objects to give them a realistic 3D view.
It is one of the very few design programs that are available in multiple languages.
Civil 3D by Autodesk
The Civil 3D by Autodesk home design tool helps civil engineers and construction companies design 3D homes. Since it is a product of Autodesk, it also integrates Autodesk Revit, Nevisworks, and Autocad.
Live Home 3D Pro
Live Home 3D Pro offers a variety of ready-made objects and designs that are easy to use. An impressive collection of templates is available in the package. All you have to do is import them and start your customization.
In addition to creating exact ceiling heights, it also lets you set slam thickness and multi-story projects. Among its key features is its ability to develop and custom materials. Also, you can customize light fixtures by adding time and geographical location.
Smart Draw
Smart Draw, like any other software, is just another software, but it provides more than 4400 templates, 69 different diagrams, and over 30,000 symbols. With it, you can create diagrams with powerful automation, and instantly send your layout to any MS program with just one click.
VisionScape
VisionScape’s specialty is providing professional advice and feedback on projects. Hence, you can design and build a home without consulting an architect.
My Virtual Home
My Virtual Home is your best option if you are most interested in your home’s aesthetics. It has an impressive collection of tools you can use to enhance your garden or any exterior feature of your house.












