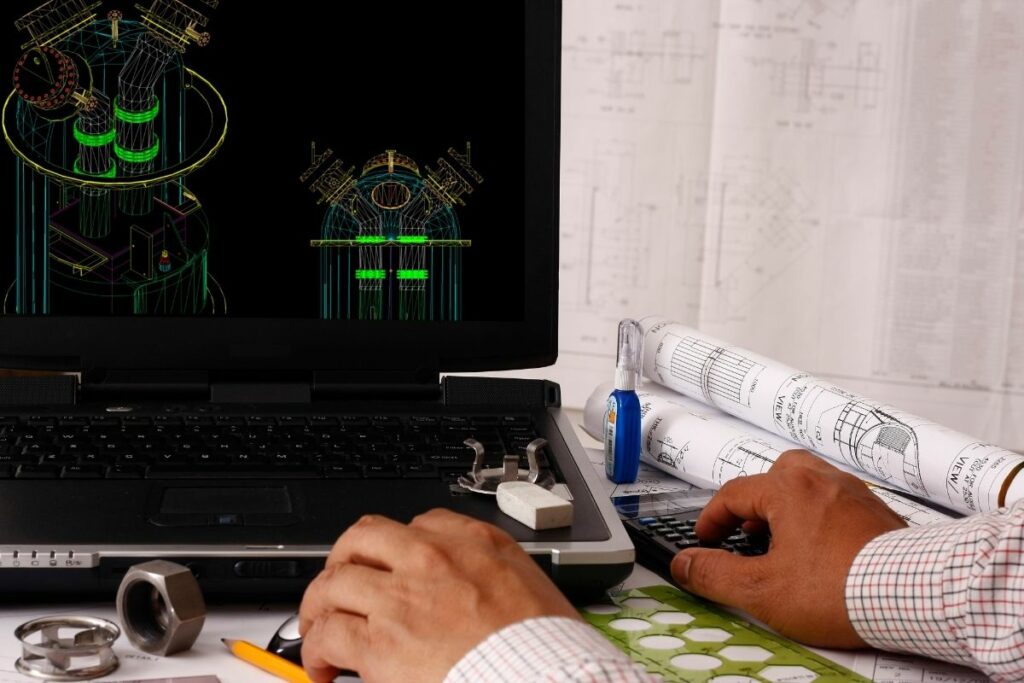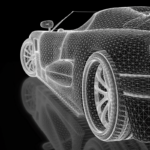What comes to mind when you envision a construction worker? Most of us envision construction workers to be wearing a safety vest and a hard hat, maybe mixing cement, hammering nails on a roof, or even having lunch at the top of the building like in the iconic lunch atop a skyscraper photo. These activities are all part of the job. However, there is more to construction than just handy work. Construction, in many ways, has always been a tech job. With the introduction of computer-aided design, it is clear now that technology evolution also has a significant impact on the construction field. In this article, we will look at a computer-aided design and the benefits of using it.
What is a Computer-Aided Design
Computer-aided design means using a computer to come up with designs in 2D and 3D to have a clear picture of what the construction will look like. CAD makes the modification, optimization, and development of the design process possible. Thanks to computer-aided designs, engineers can now come up with accurate representations and make any necessary adjustments to improve the quality of the design.
The software also notes how the different materials used in the construction interact: this is especially necessary when subcontractors add adjustments and details to the original design. Currently, it is possible to store designs and drawings on cloud. Therefore, contractors can access computer-aided designs at their workstations; the entire construction team can easily check out the modifications. Thus it makes it possible for the team to identify the impact the changes they want to make may have on the construction. Such easy access to the plan makes communication between the construction parties much easier.
Advantages of Computer-Aided Design in Construction
CAD offers a wide range of benefits to engineers, architects, and project managers. Here are some of the benefits of using CAD.
Accuracy
CAD guarantees top-tier precision when making technical drawings and plans. Especially if you have a customized program that allows alteration of the existing drawing for quick modification. With manual drafting, one has to draw objects carefully to match the exact size and alignment. Objects drawn to scale have to be verified manually and dimensioned. However, with CAD, you can apply various methods to come up with the correct dimensions. For example, you can find the points by snapping the interval on a rectangular grid. With object snaps, you can find various points such as the endpoint and arcs.
View the Drawing 
When drafting manually, the resolution and size of your drawing are fixed. However, with CAD, it is possible to change the resolution and size whenever it is necessary. To carry out detailed work and editing, you can increase the size of the plan display by zooming in to show more of the drawing. Additionally, you can zoom in on the plan to create a convenient working condition whereby you can see all sections of the plan and make any relevant changes. It is especially effective if the drawing is big and detailed.
Effective drawing
The tools used in manual drawing are mostly limited to;
- Pencils
- Scales
- Compass
- Rulers
- Erasers
- templates
Repetitive drawing and editing must also be done manually. On the other hand, with CAD, you will have several tools at your disposal, from tools that create circles to those that spline curves and create lines. Additionally, it is possible to mirror objects, copy and rotate them. Therefore the efficiency comes in whereby you can do so much with the software without putting in much effort since the tools are fully installed on the software, and your work is to click on them.
Develop Standards of Drafting
Computer-aided designs ensure conformity to the standards set in the industry or by construction companies. By coming up with styles you can consistently apply to different projects. For example, you can develop text styles, line types, and dimensions that will be used for various constructions. You can then save these styles and layouts in a template folder to be used later. Using these templates makes coming up with new designs that meet the required standards is easy since you already have a blueprint. Additionally, there will be uniformity in plans that one architect or engineer makes.
Conclusion
Visualizing the construction results in 3D or 2D gives engineers and architects a rough idea of what the construction will look like. Thus it makes rectification of errors much easier from the drawing stage. Therefore, technology and its spinoffs have become a must-have for top construction companies since it makes their work easier and helps them achieve accuracy, flawless communication, and a quick construction process. Construction is slowly moving away from just being handy work to being more of a tech job especially during the planning stage.








